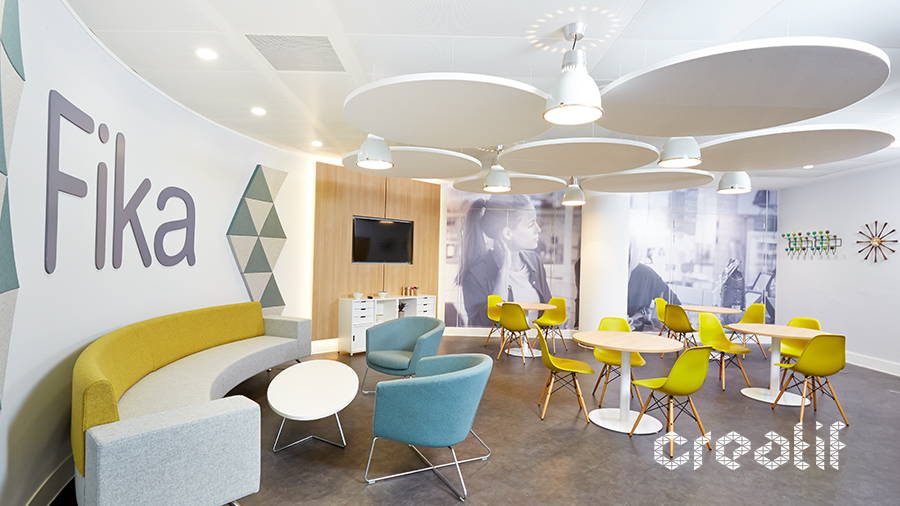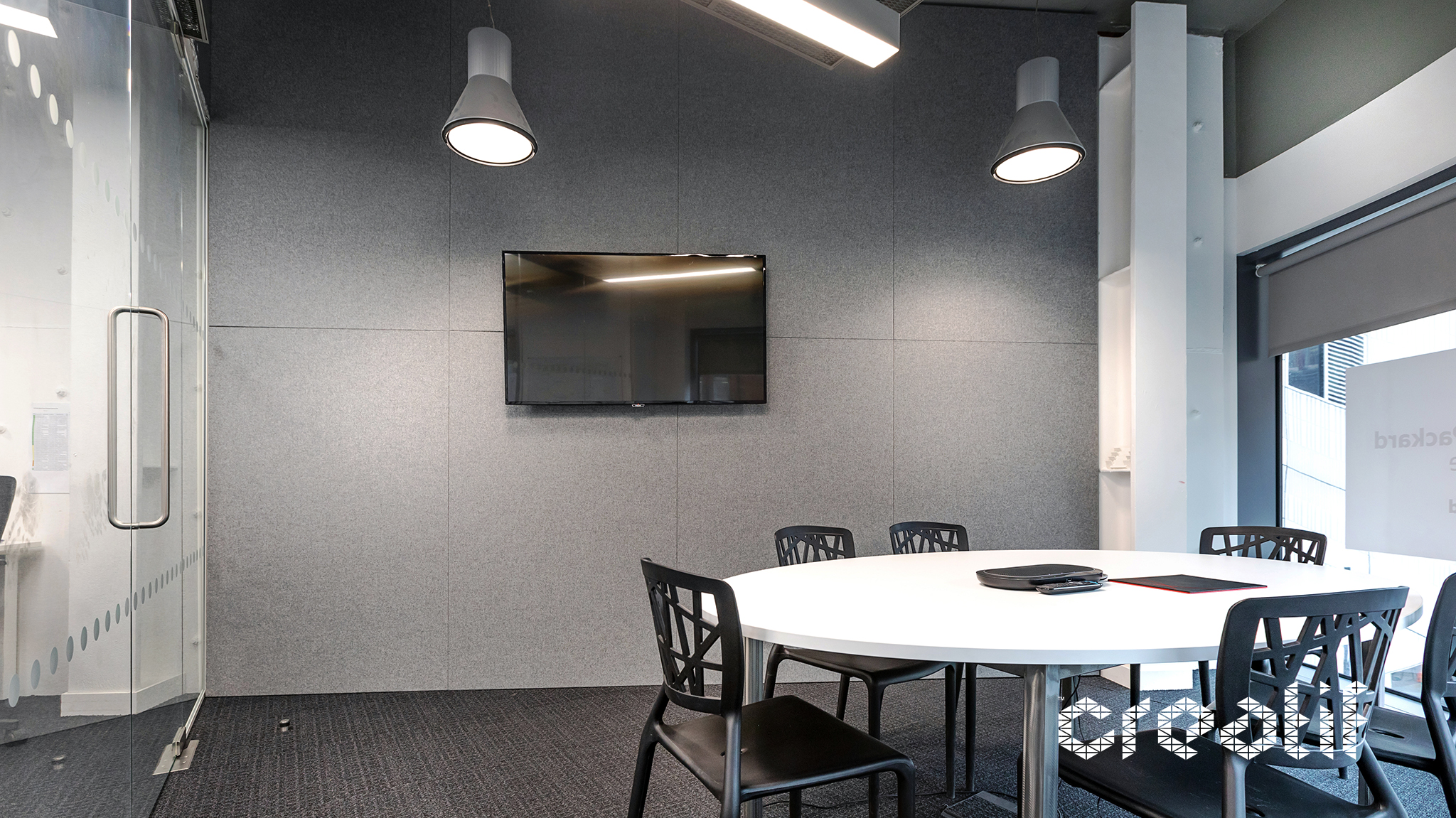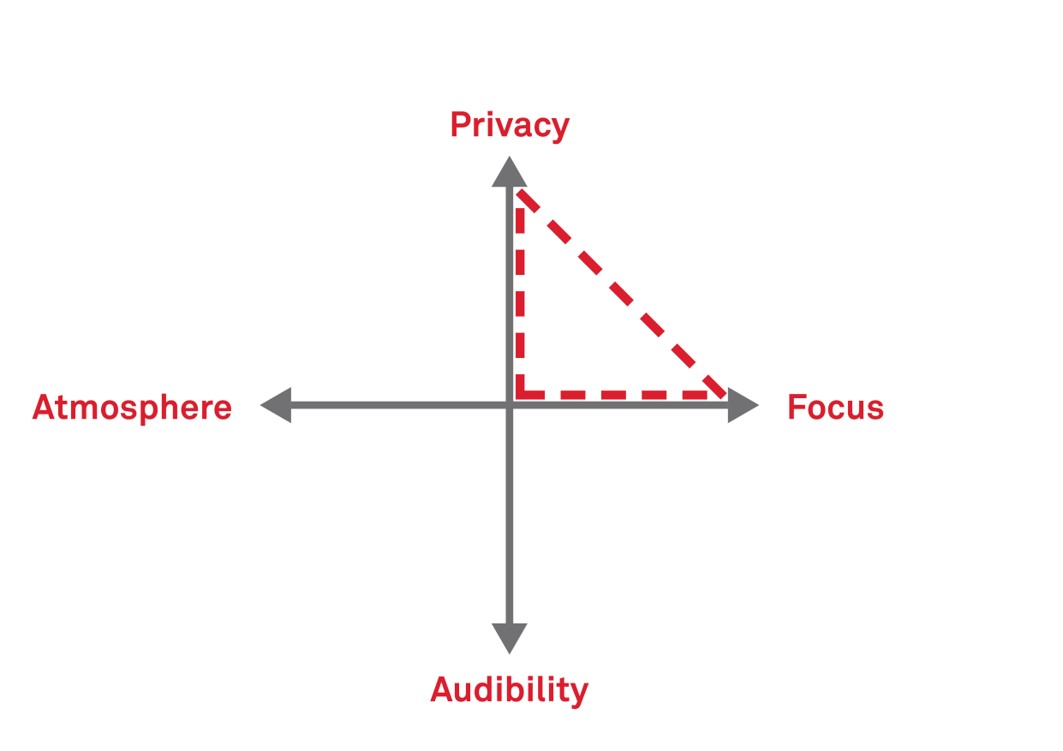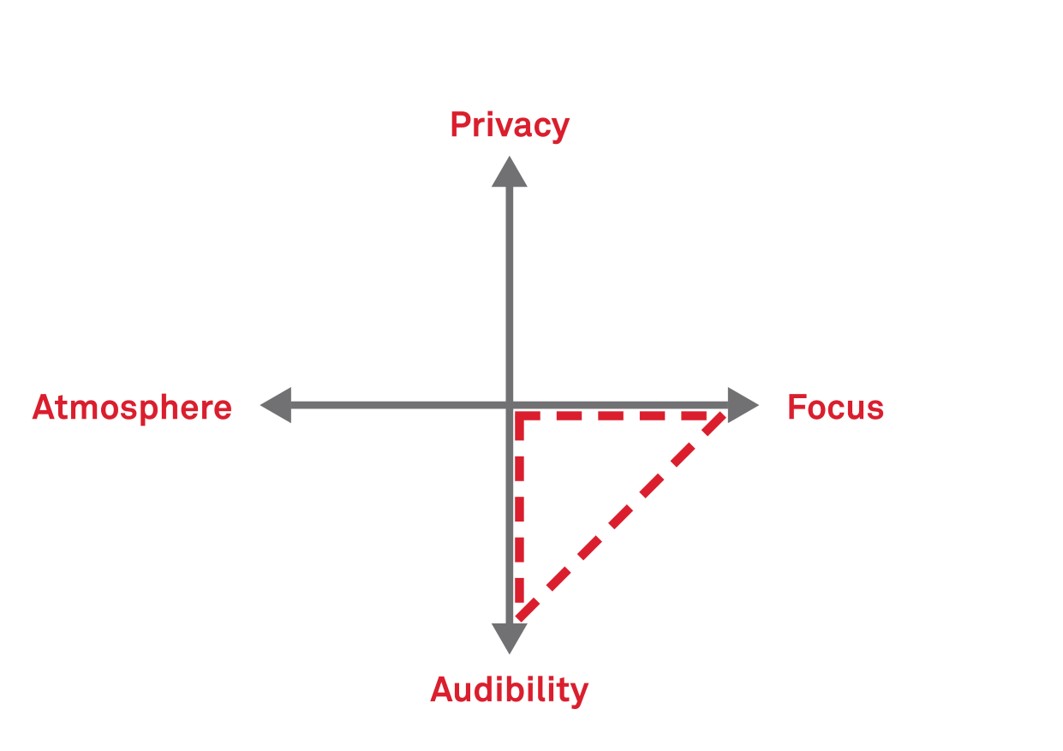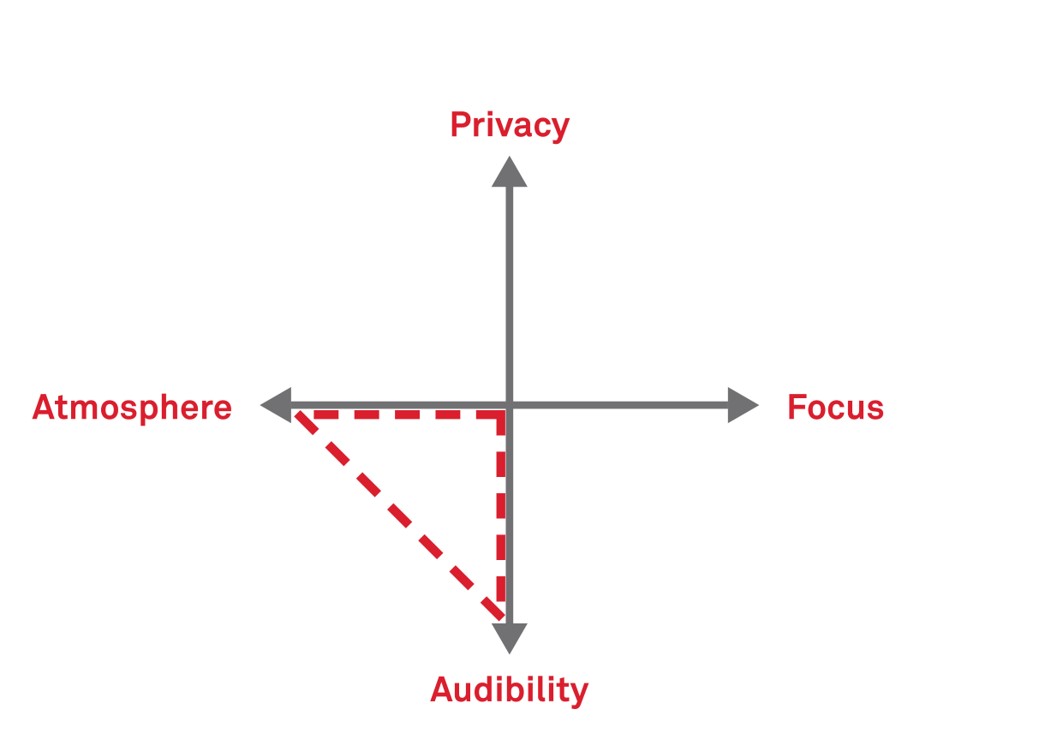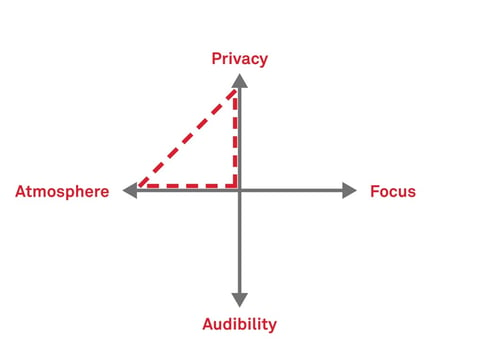|
In the second part in a series of posts about the ABC of Acoustic Design, we provide a bite size overview of key terms, standards and definitions, and cover the basic principles you'll need to adopt to create an acoustically perfect workspace.
Let’s begin at the beginning. Not because it’s a very good place to start but because jumping forward and into the solutions assumes that everyone reading this has a solid grasp of the basics. We’re not that presumptuous. Our last blog in this series discussed why acoustic design is important in the workplace and also, crucially, covered the very subtle difference between sound and noise. (Spoiler: Sound is good. Noise is bad). Here, before we jump into the simple, ABC approach to acoustic design, we’ll cover some further basics – what to look out for and the regulations you need to be aware of. That type of thing. The Definitions First things first, let’s go over some of the most commonly used phrases in the world of acoustics and what they actually mean. Decibel (dB) – A decibel is the unit used to measure the intensity of a sound. Or, simply, how loud something is. To give some real-world examples for reference, a whispered conversation usually comes in at around 20 dB, an office at 45-50 dB, while a plane at take-off averages at about 120 dB. It’s important to note that decibel levels are worked out on a logarithmic scale, so 55 dB is not 10% louder than 50 dB. Instead, every increase of 3 dB represents a doubling of sound intensity.
Reverberation Time (RT) – The reverberation time is the time it takes for sound to die away. It’s worth to know this as if too high, it can render a room unfit for purpose. Roughly speaking, the RT in video and teleconferencing rooms should be a maximum of 0.5 seconds, an office at 0.75 seconds and gymnasiums at 2.0 seconds. This is important as if sound lingers in a space, it becomes noise. And in turn, that can make speech completely incomprehensible – which is something you don’t want in a dedicated meeting room.
The Standards There are various different standards that designers need to be aware. Strangely, office buildings aren’t covered by existing guidelines. Which isn’t helpful to say the least. That said, there are other bits and pieces that are useful for those designing and managing workspaces. The big two are BS 8233 and Building Bulletin 93 (BB93), which define recommend levels for reverberation times and sound levels within buildings. These are great reference points that can be transferred into the working world. After all, if the guidelines state that a breakout zone in a school should not exceed 45 dB, shouldn’t we expect the same for a similar space designed for adults? Another important standard is the extremely useful ISO 11654. This international standard specifies the methodology used to calculate NRC (Noise Reduction Coefficient) rating that’s used to show how good a material is at absorbing sound waves. Glass and other hard surfaces have pretty low ratings because they reflect sound waves and increase reverberation. At the other end of the scale are specialist products, which are rated higher because they absorb sound waves and contribute to a positive acoustic environment. |
Design Focus What is an positive acoustic environment in one space, might not be in another. If you went to a gym and found it to be devoid of sound completely, it’ll probably be really unnerving. Similarly, if you designed a teleconferencing suite to the same principles of that of an auditorium, nobody would be able to hear anything when trying to go over the latest numbers. We’ve developed this model that you can refer to when designing a space, to give you an idea of what you should be prioritising in different zones. Cellular Office – Privacy & Focus Co-Working Space – Focus & Audibility Activity Zone – Audibility & Atmosphere (Think gyms, breakout spaces and auditoriums etc.) Private Working or Meeting Area – Atmosphere & Privacy Also, when considering the acoustics of a space, keep in mind that sound (and noise) doesn’t travel in a straight line. How will it impact neighbouring spaces and working areas? Putting a games room right next to a meeting room or desks destined for a telesales team might seem like a good use of space. But without the right treatments throughout the office, it would be exceptionally poor acoustic design. That’s why you need to utilise the ABC model of acoustic design: Absorb, Block or Cover. In our next blog, we’ll start with the principle of absorbing noise through the use of acoustic rafts, baffles and panels. |
