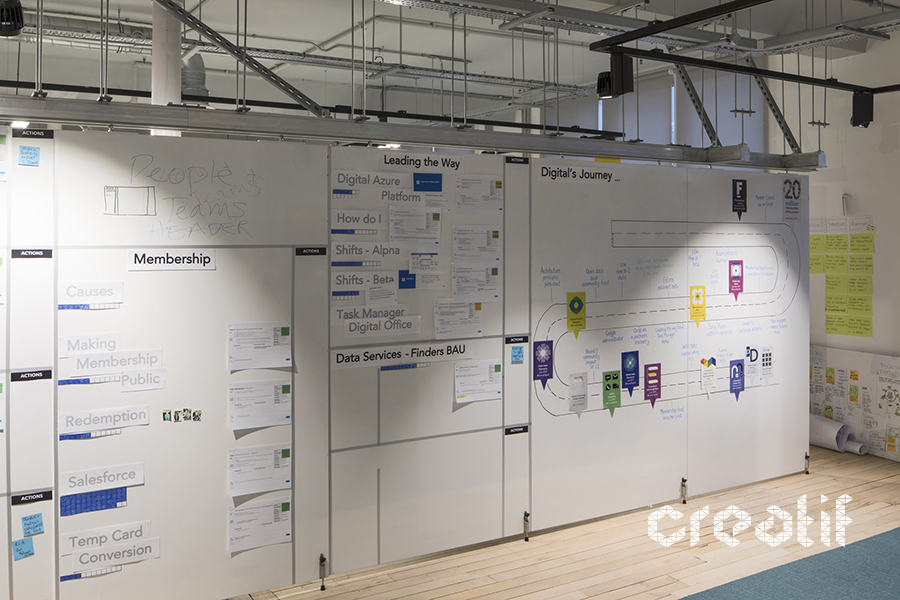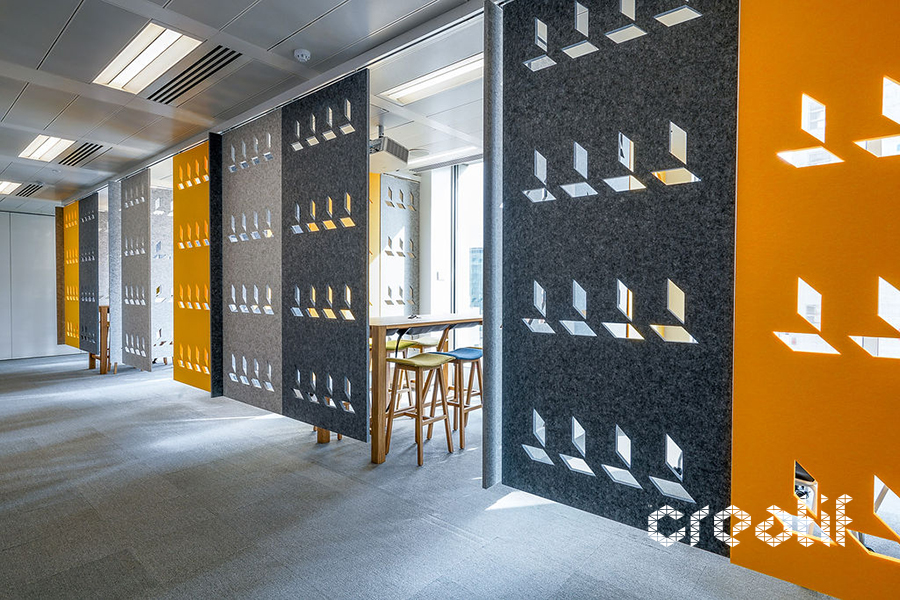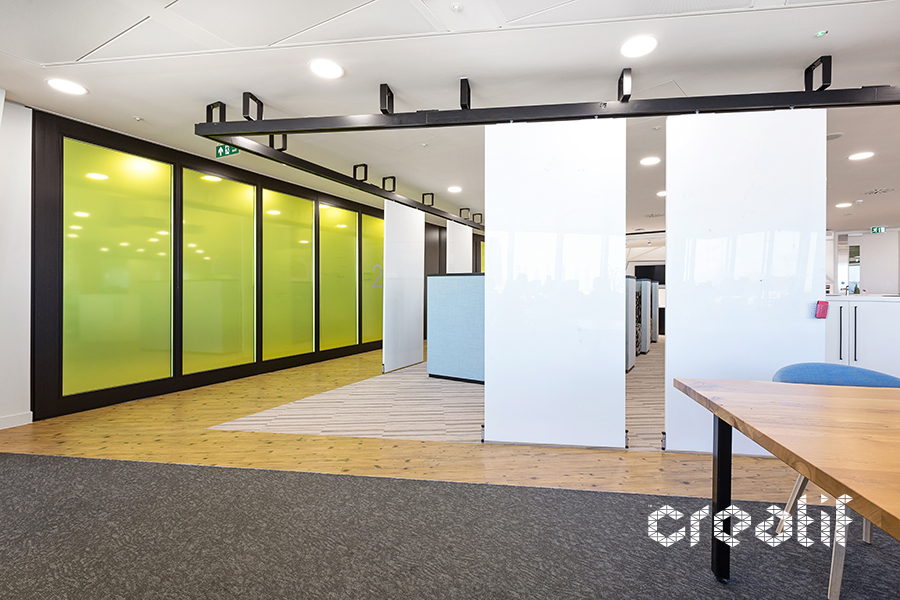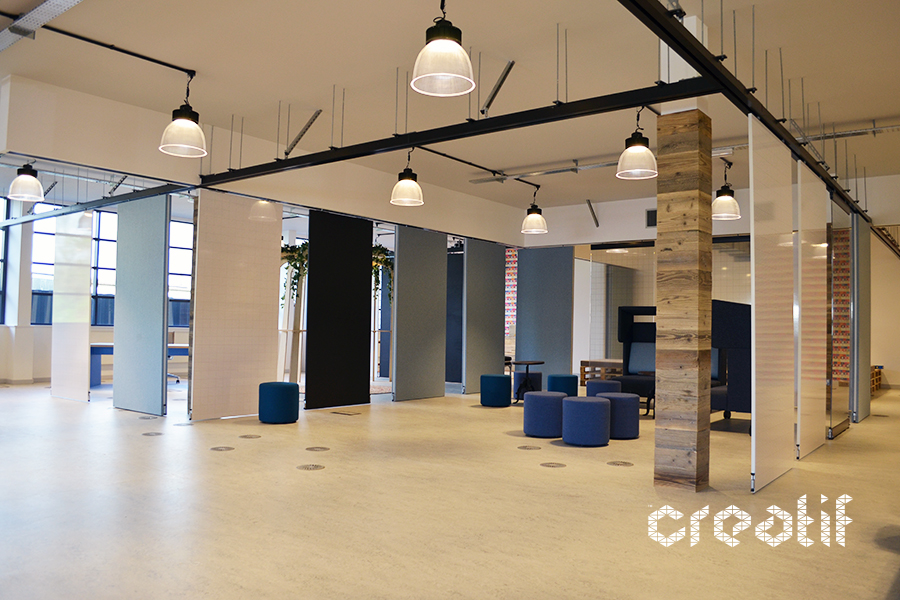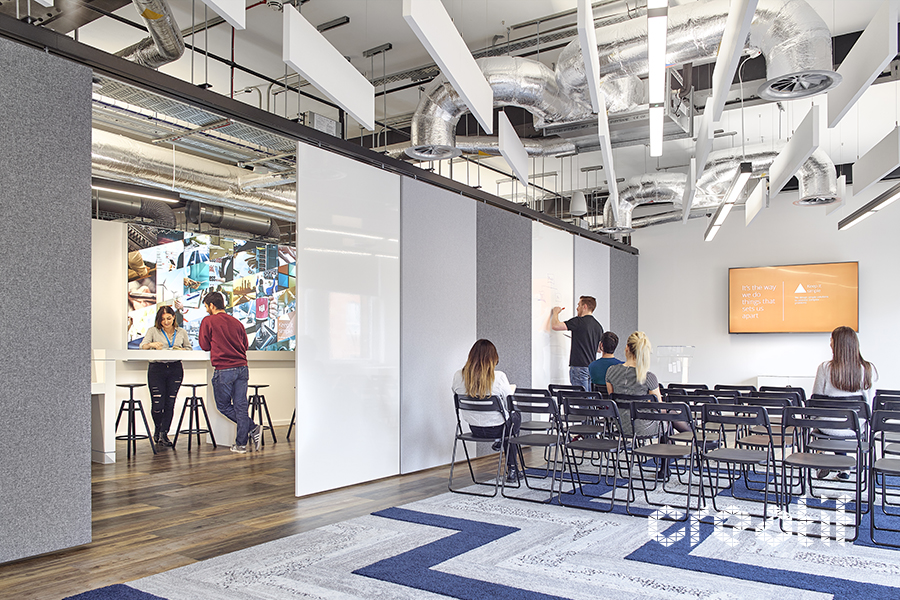|
Agile working - It's all about letting people work how, where and when they want. Float, our agile moving panel system, is a great enabler of agile working in the workplace. Here are five fantastic examples... The Employers Network for Equality (ENEI) describes the concept of agile working as “a way of working in which an organisation empowers its people to work where, when and how they choose – with maximum flexibility and minimum constraints.” The aim of this, the non-profit continues, is to “create a more responsive, efficient and effective organisations, which ultimately improves business performance.” When put in those simple terms, it’s hard to argue against the concept of agile working. But when you factor in other factors such as the rising cost of productivity, employee engagement and wellbeing, agile working areas move from a ‘nice-to-have’ to a ‘must-include’ when planning out new office spaces. In recent years, we have seen the exponential growth of agile working areas within the schemes that we’ve been involved with. And that’s because one of our moving wall systems, Float, is perfect for designers and companies wanting to make agile working a real feature of their office plans. With that in mind, here are five fantastic float systems we’ve helped create that empower staff people to work where, when and how they want. 1. Federation House
Federation House in Manchester used to be a main office for the Co-Op Group. Today, though, the historic building is a multi-purpose working environment where staff from a variety of sectors collaborate. The brief for this design was to divide space in a way that would increase productivity and aid agile working. Again, Float was chosen for the job as it would allow the social enterprises and community businesses that call Federation House home to zone the vast open-plan space as they see fit. And the sole use of drywipe panels means that these dividers encourage collaboration and productivity, rather than stifle it. 2. Auto Trader (London)
When working in a relatively confined space, noise can be the root of all evil. That’s a problem that Wagstaff Interiors had to contend with when refurbishing Auto Trader’s marquee London office near Kings Cross. Aware of Float’s versatility and our speciality in office acoustics, Wagstaff approached us to help them zone a multi-room collaboration area. To provide that agile space, we set about on our own “mini adventure” and installed a series of Float systems create areas that can be adapted within seconds. Fitted with acoustic panels, these partitions also guarded against sound transfer, allowing Auto Trader’s staff to hold both meetings and working groups in close proximity of each other without noise ever becoming a nuisance. |
3. TabCorp
In a space filled with Creatif-manufactured walls, the eyes are normally drawn to the showpiece yellow Domino system used open and close the meeting rooms from the central office area. However, look a little closer and you’ll notice a Float system bordering TabCorp’s town hall space. A black head track was suspended below the ceiling (designed as a feature) to support the white, writeable sliding glass panels. Stoppers were also fitted to the panels to enable them to be fixed at any point around the town hall. This provided the client with numerous options for working and collaborating when in the primarily communal zone, and was also a great use of the available space. As Area said on the completed works; “This project is an example of efficiently utilising the available space. The floorplate space planning is designed to maximise flexibility using movable walls, screens and a flexible furniture solution. All have been installed to ensure the space can be used for informal catch-ups, town hall meetings, as well as eating and entertainment space.” 4. Focus Academy Learning Trust
Tech giant Microsoft found that 41% of UK office workers said that an uninspiring workplace stunted their professional creativity. This figure is alarming as within the next twelve to eighteen months, creativity is predicted to be one most sought-after skills required from the workforce. In the education sector, this especially rings true. Those with the honour of teaching the next generation constantly need to find new ways of engaging their audience into potentially tricky and difficult subject matters. So, when the Focus Learning Academy Trust took ownership of a new office in Warwick, they knew they had to radically change the space they’d inherited. Alongside with fit out giants Unispace, we radically transformed the open-plan floorplate into an agile working hub. Designed to harbour creativity and foster collaboration, the Float system we manufactured featured a variety of activity-enabling panel finishes such as OSB, chalkboard, drywipe and back-painted glass. 5. Incremental Group
Working with AKP and Incremental Group directly, we played a vital role in transforming the office’s main meeting area into a flexible and truly agile space. Aware of what the end client wanted and AKP’s vision, we manufactured a Float system that featured pinnable, magnetic and drywipe surfaces. These practical panel finishes not only encourage activity-based learning; they also enabled staff to deliver interactive presentations and showcase during presentations. |
