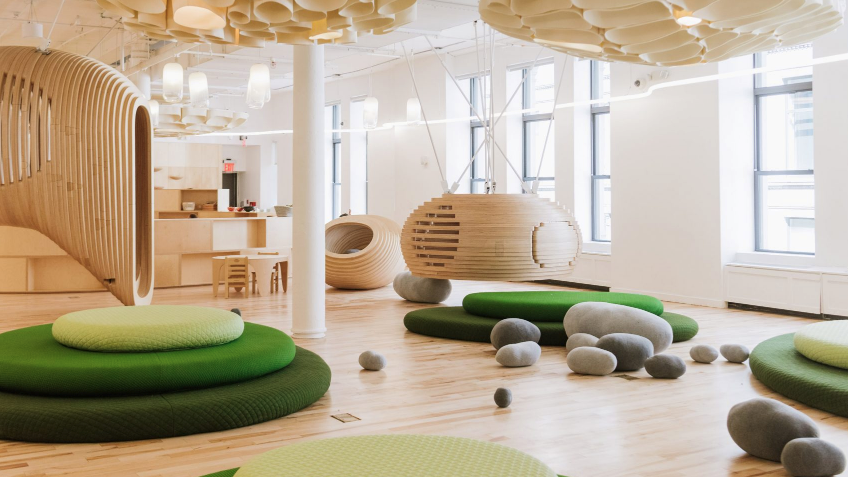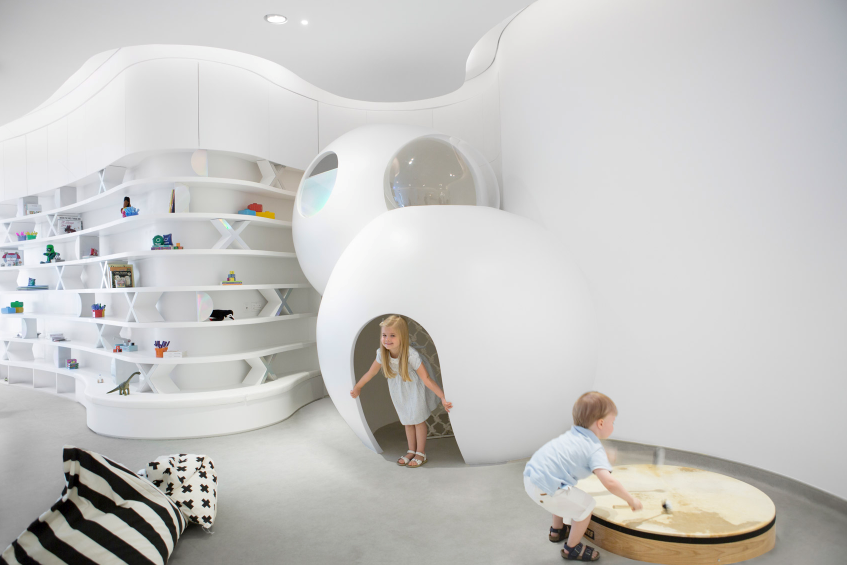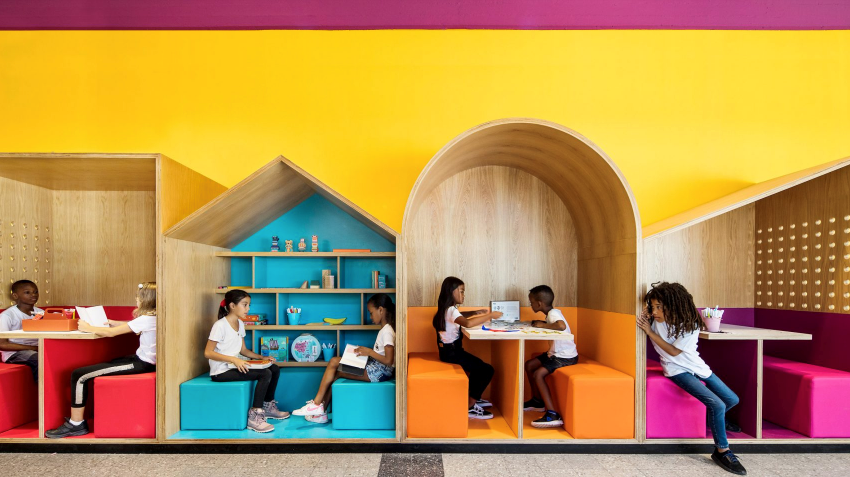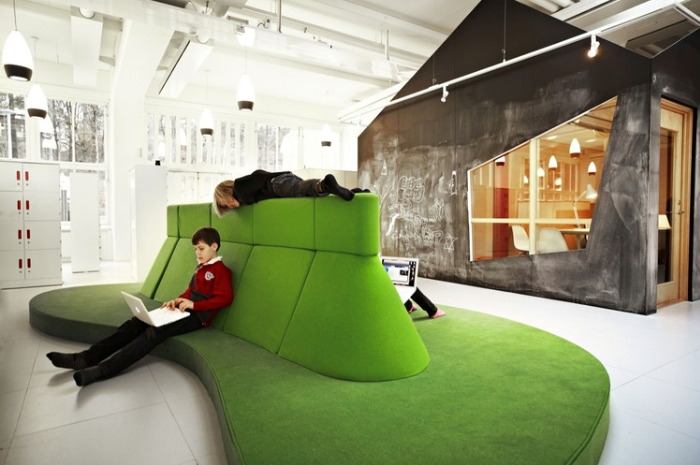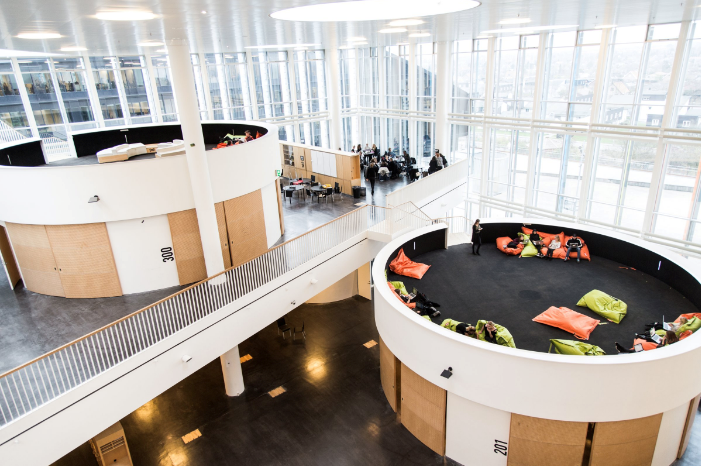|
The entire education system revolves around academic learning, achievements and outcomes that demonstrate the ‘success’ of a child yet classroom design has historically been formulaic and dull. This concept, however, is being flipped on its head by a plethora of worldwide architects determined to provide enriching environments that stimulate, inspire and motivate children at any age. Here are five examples... 1. WeGrow
The We Company (which comprises of WeWork, WeLive and WeGrow) has designed its first Montessori-style school in New York. The breathtaking classrooms feature lily pad and pebble cushions, elevated wooden climbing structures and enormous floor-to-ceiling-style windows that offer a bright and airy space for children to learn. Students aged between three and nine can attend and interestingly, the school doesn't divide children by their age. Architecture firm Bjarke Ingels Group (BIG) implemented furniture that would activate the senses and enable children to play, read, dance and take part in yoga, athletics and martial arts. BIG said that "WeGrow will nurture the child’s education through introspection, exploration and discovery." 2. Nursery of the Future
In Dubai, a ‘Nursery of the Future’ has been developed by the UAE-based studio Roar. Christina Morgan, Roar’s Director of Design, said that they intentionally shunned "traditional classrooms, instead creating ‘learning studios' [that] are flexible, adaptable and nimble, and designed to accommodate different teaching and learning styles." Morgan goes on to explain that she believes "all elements of a school’s environment – physical and human, interior and exterior – impact its educational framework". The Nursery of the Future is a prototype learning environment focusing on future innovation, integrating technology and introducing young people to computer coding. 3. Hayarden School
Hayarden school, in the Israeli city of Tel Aviv, was designed to provide more than just education - it's a safe space for child refugees. The project was carried out by two architects, Chen Steinberg Navon and Ayelet Fisher, along with designer Sarit Shani Hay, who focused on brightening the existing walls with huge, vibrant splashes of colour, something that was much needed within the previously neglected 1960s building. |
That use of colour was also used to help generate a safe space feeling, with many-house shaped elements and nooks decorated in bold colours. Indeed, the theme of the house was important and was replicated throughout the interior's design. Hay added: "The theme of the house was repeated in the space, creating a sense of belonging." Located within a highly-disadvantaged area, that sense of belonging is vitally important as the space itself is a sanctuary for those in need and a vehicle for good in the local community. "The Principal told us that the atmosphere has changed," Hay explains. "The kids have more self-esteem and there is less violence and [the children are] deeply touched that someone had actually made an effort especially for them." 4. Vittra Telefonplan School
In Stockholm sits the Vittra Telefonplan school, a bilingual, classroom-free environment that blends learning and fun in extraordinary ways. There’s a bouncy yellow room, purely created for students to jump and run around; a dimly lit cave, that’s used for quiet study and to encourage thinking; a blue iceberg that welcomes children to walk, talk, climb or sit within the space, and there's a central green tree that serves as one of the many communal spaces. And teachers use mobile carts to move materials to and from the different spaces. Designed by architecture firm Rosan Bosch, the school aims to encourage independent thinking that drives society forward, which is why boundaries, both mental and physical have been removed. Instead, teachers and students can select which area they want to work in, and each child has their own personal curriculum to suit their development and learning needs. 5. Orestad Gymnasium
This campus in Copenhagen predominantly relies on blending learning. Here, students can move fluidly throughout the wide, open spaces, and large groups congregate to study, well away from traditional teacher-guided classrooms. In fact, the building's designed makes teaching how we know it almost impossible, something that's ideal for a school that's intentionally rewriting the rule book. The architecture deliberately provides plenty of open learning spaces that emulates the school’s pedagogical vision. Each activity is visible to other students which encourages open communication throughout the school. Creatif has worked with schools and teaching establishments across the UK to create truly outstanding environments for learning. Why not see how we helped shape one such study area to encourage group work and foster creativity. |
